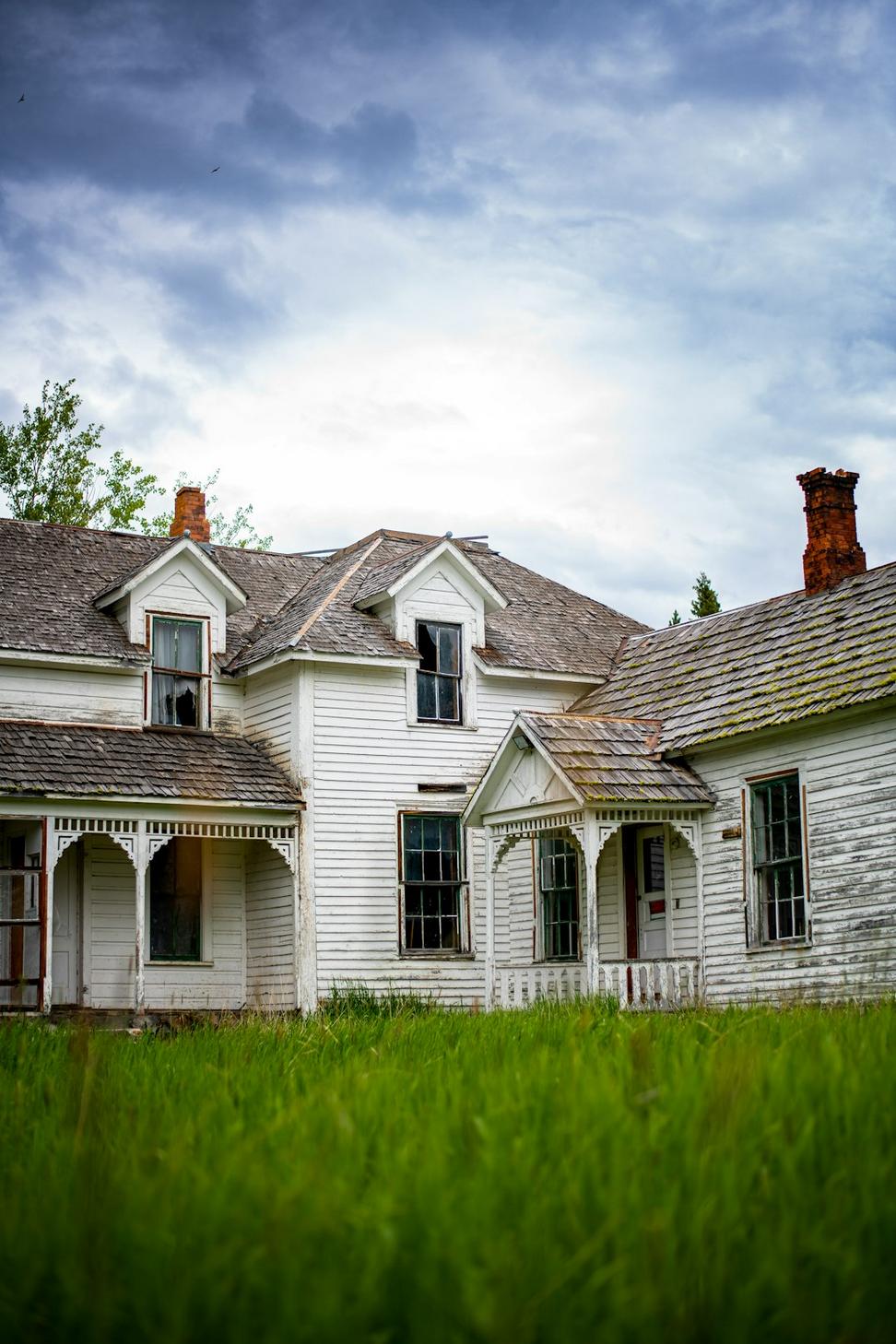
Queen West Victorian Revival
This 1890s gem was borderline condemned when we first walked through. The client wanted to keep the soul but needed modern systems – tricky balance. We gutted interiors while preserving every original detail that mattered: crown molding, hardwood, that gorgeous staircase.
The Challenge
Original structure had settled unevenly over 130 years. Foundation was shot, electrical was knob-and-tube, plumbing was... well, let's just say creative. Had to modernize everything without touching the facade or key interior features protected by heritage designation.
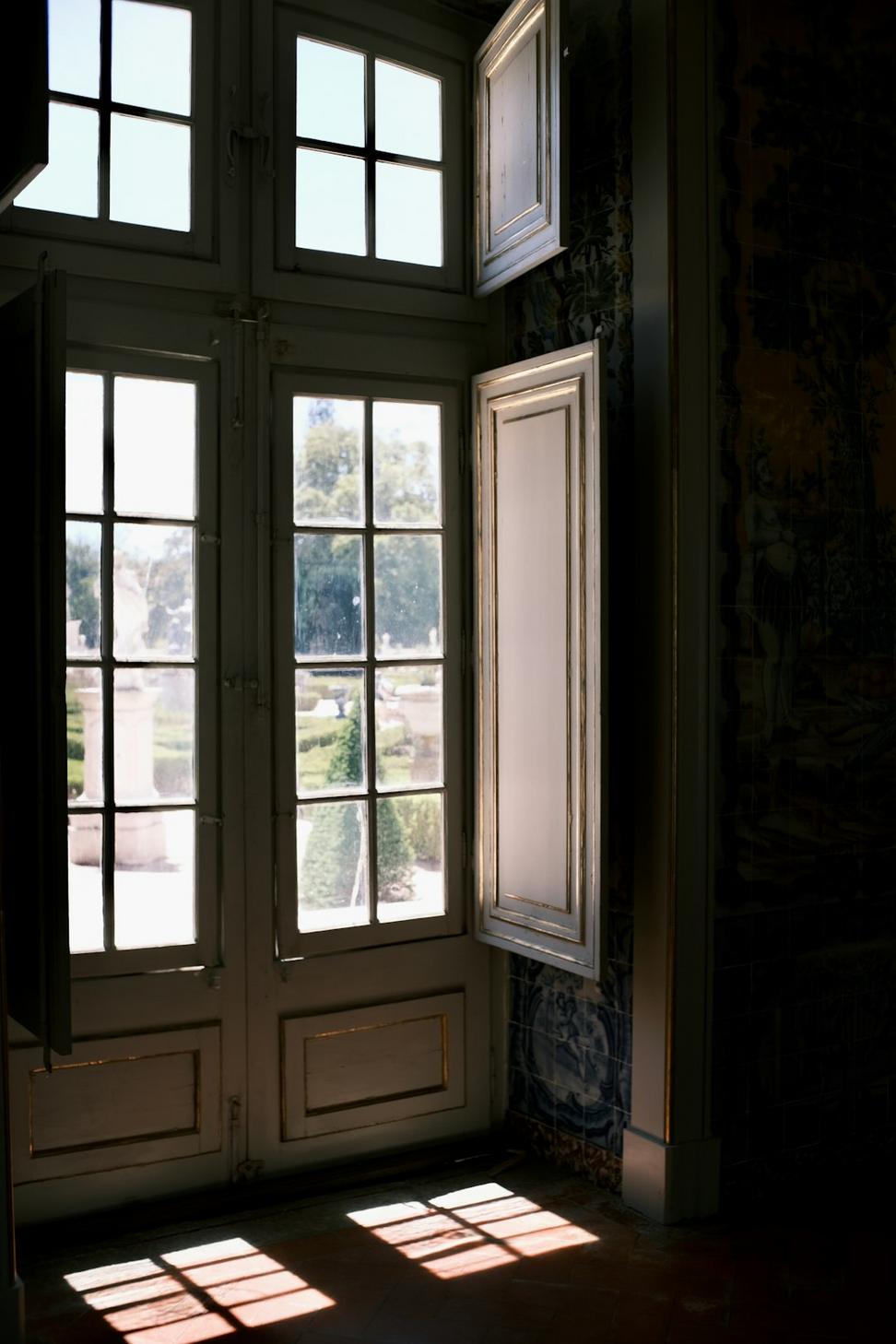 Before
Before
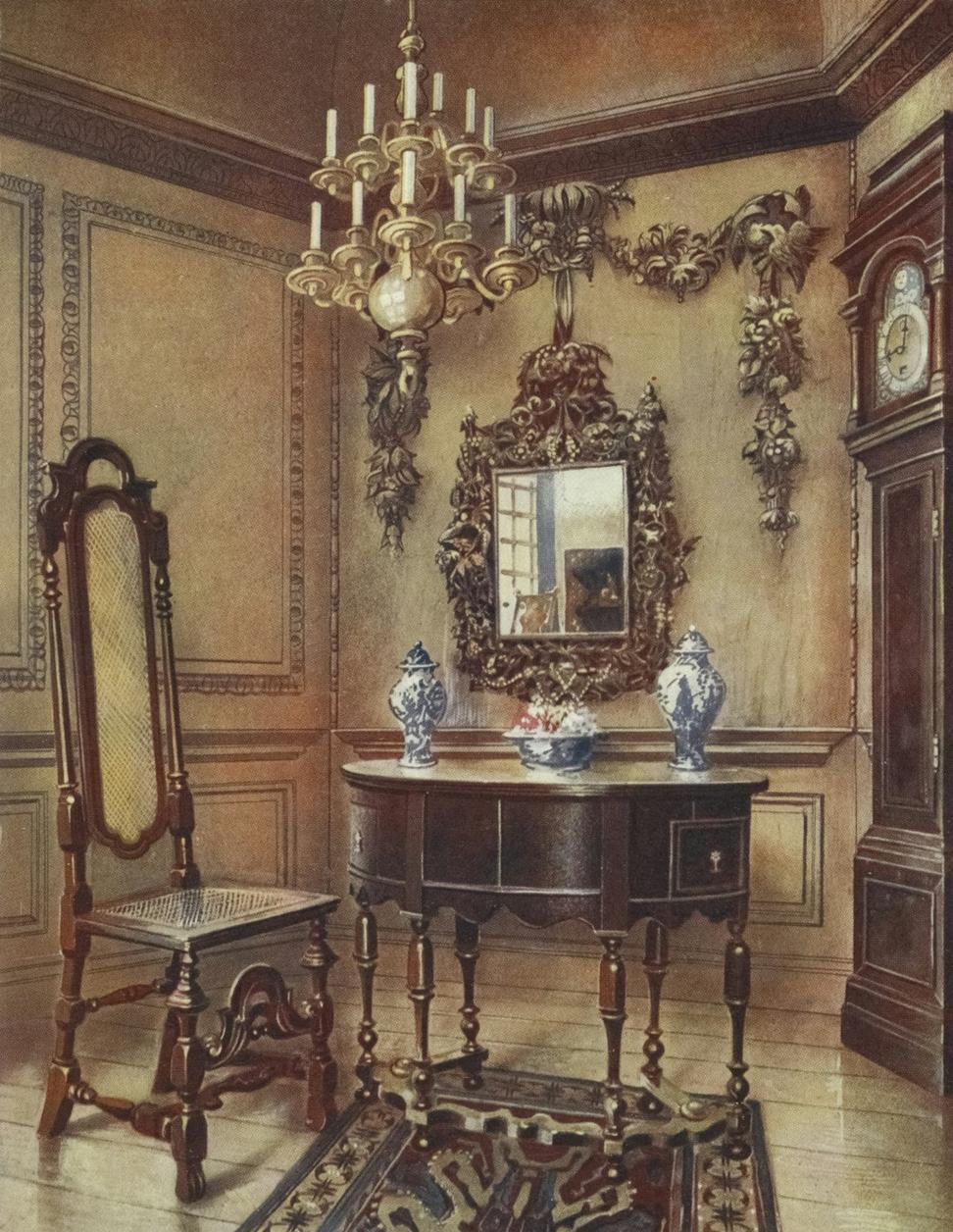 After
After
Technical Highlights
Structural Reinforcement
Installed steel I-beams through basement to stabilize foundation. Added micro-piles without disturbing neighbors – that was fun.
Modern Systems Integration
Complete HVAC overhaul with hidden ductwork, radiant floor heating, upgraded to 200-amp service while keeping it invisible.
Heritage Compliance
Worked closely with Toronto's Heritage Department. Every change documented, approved. Restored 12 original windows instead of replacing.
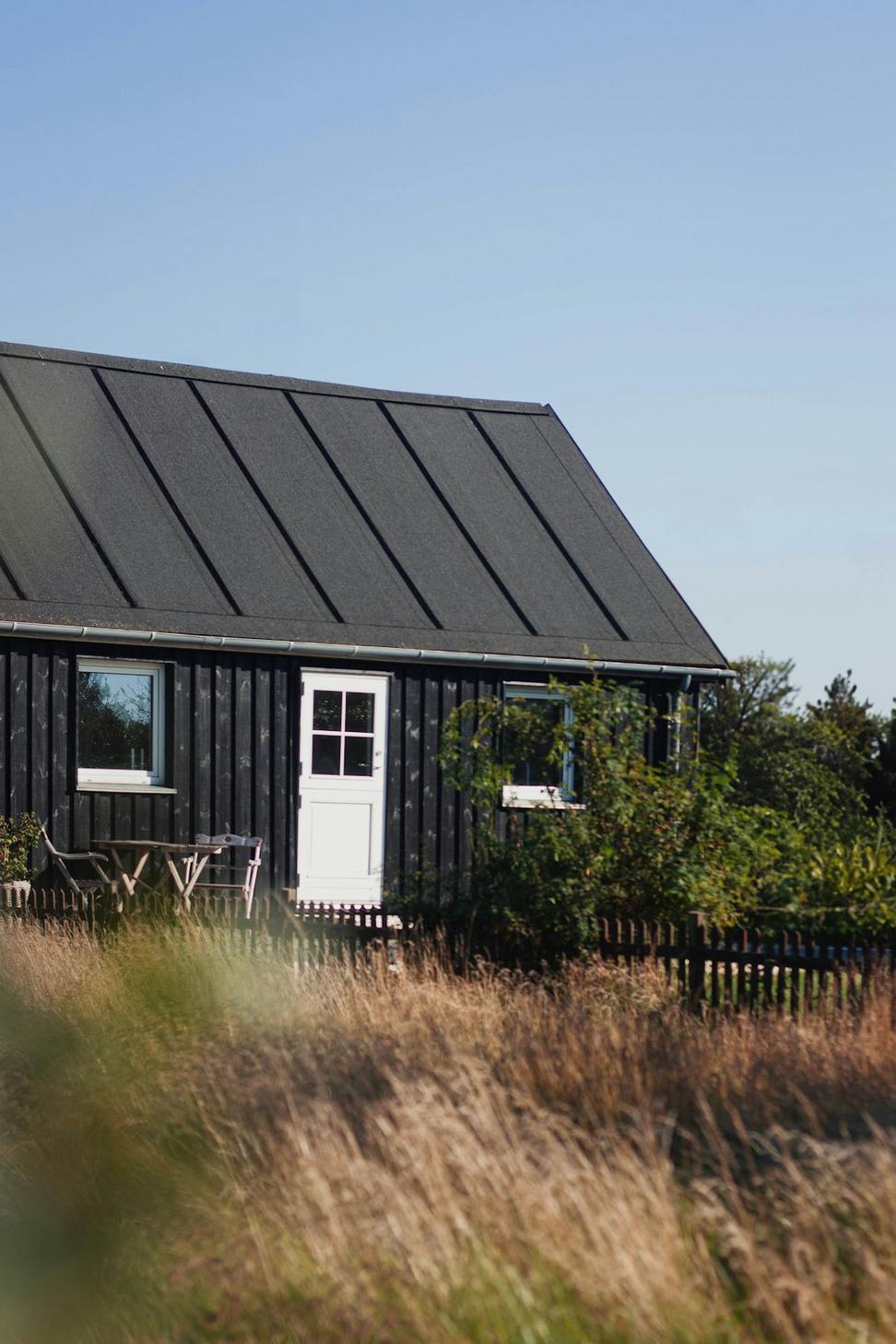
Net-Zero Lakeshore Residence
Client came to us wanting a true net-zero home, not just slapping solar panels on and calling it green. We went all-in: passive house principles, geothermal, the works. Eleven months later, they're producing more energy than they use.
What Made It Work
Orientation was everything. Positioned the house to maximize southern exposure, minimize northern. Triple-pane windows throughout. Insulation levels that'd make an Inuit proud. HRV system that recovers 95% of heat from exhaust air.
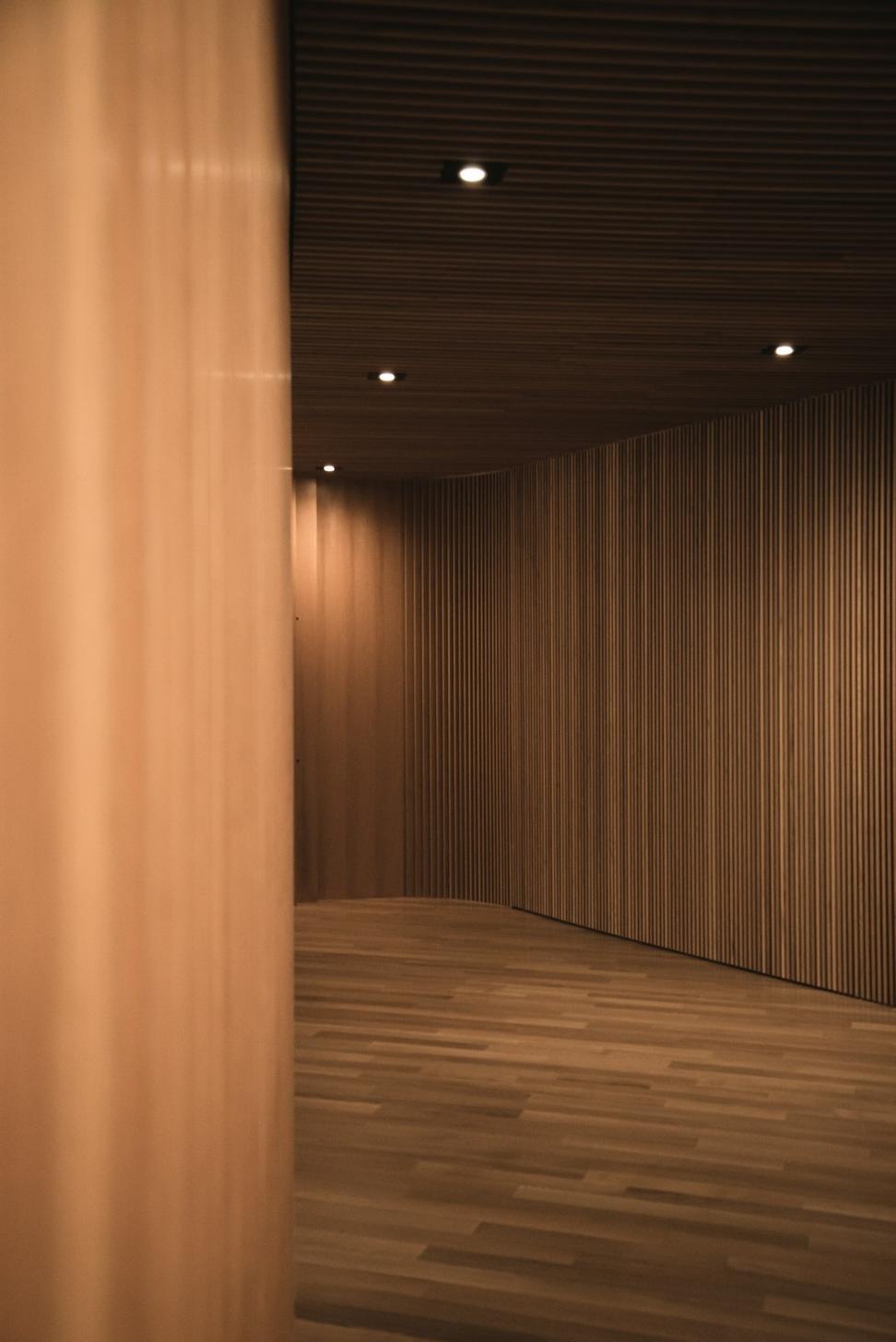
Energy Performance
- 10kW solar array
- Geothermal heating/cooling
- R-60 roof insulation
- R-40 wall assembly
- Rainwater harvesting
- Smart home automation
King Street Creative Hub
Converting a 1960s office building into a modern co-working space isn't just about knocking down walls. This one had asbestos, outdated HVAC, and a floor plan that made zero sense for today's work culture. Client wanted flexible spaces that could adapt as needs changed.
We opened everything up – literally tore out 70% of interior walls. Created zones instead of rooms. Glass partitions where privacy mattered, open collaboration areas everywhere else. Added a rooftop patio because, honestly, who doesn't want that?
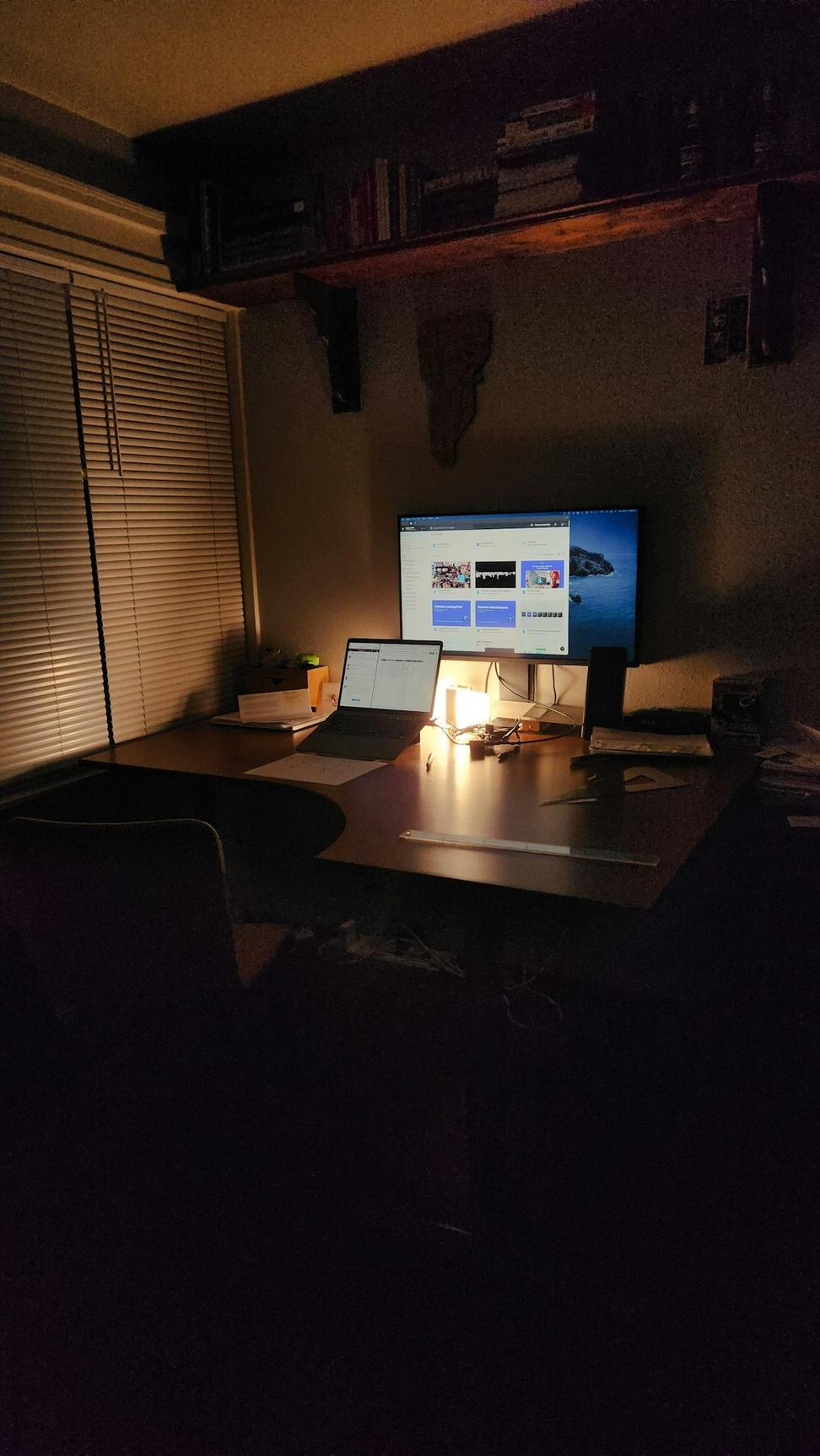
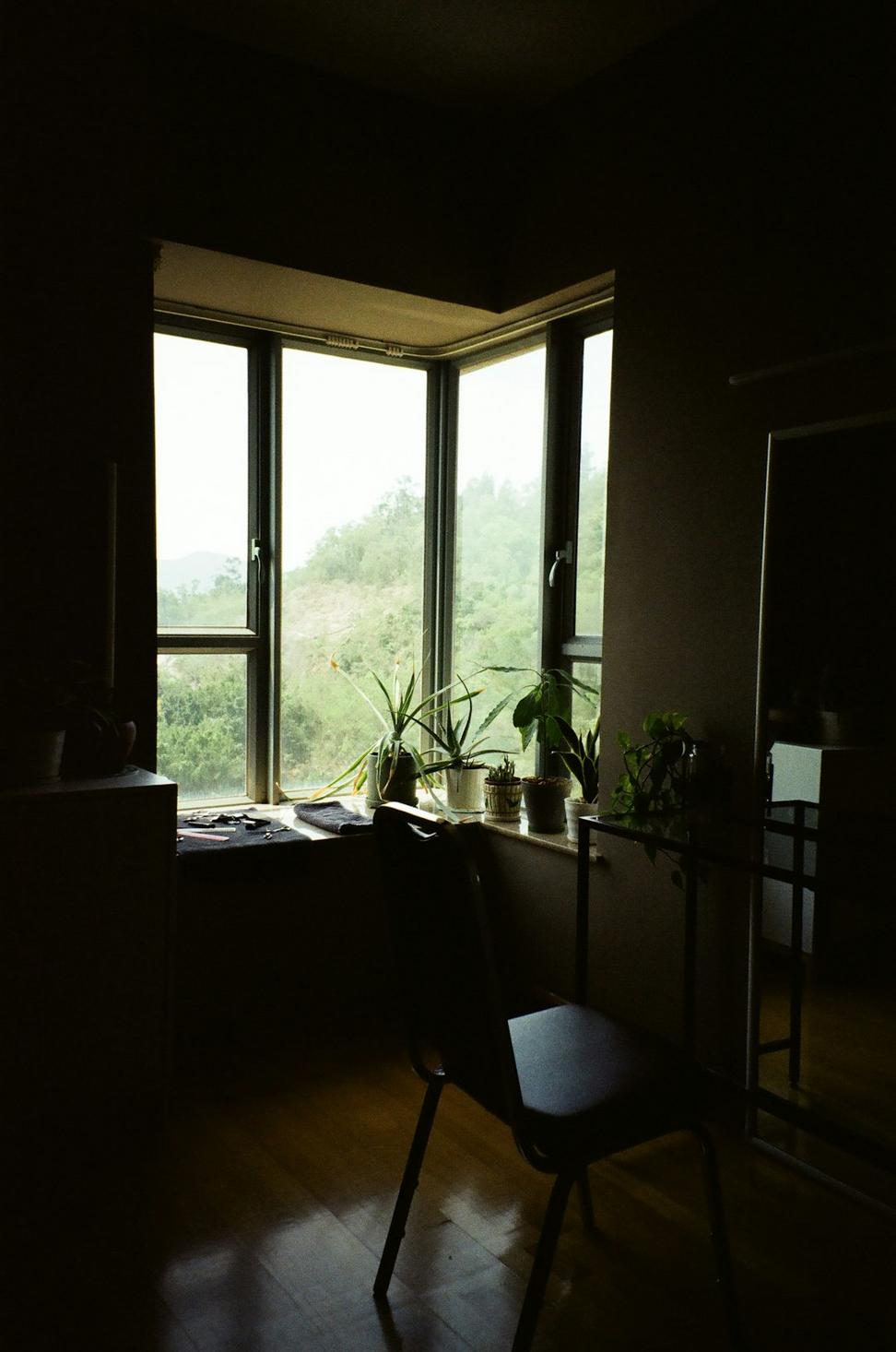
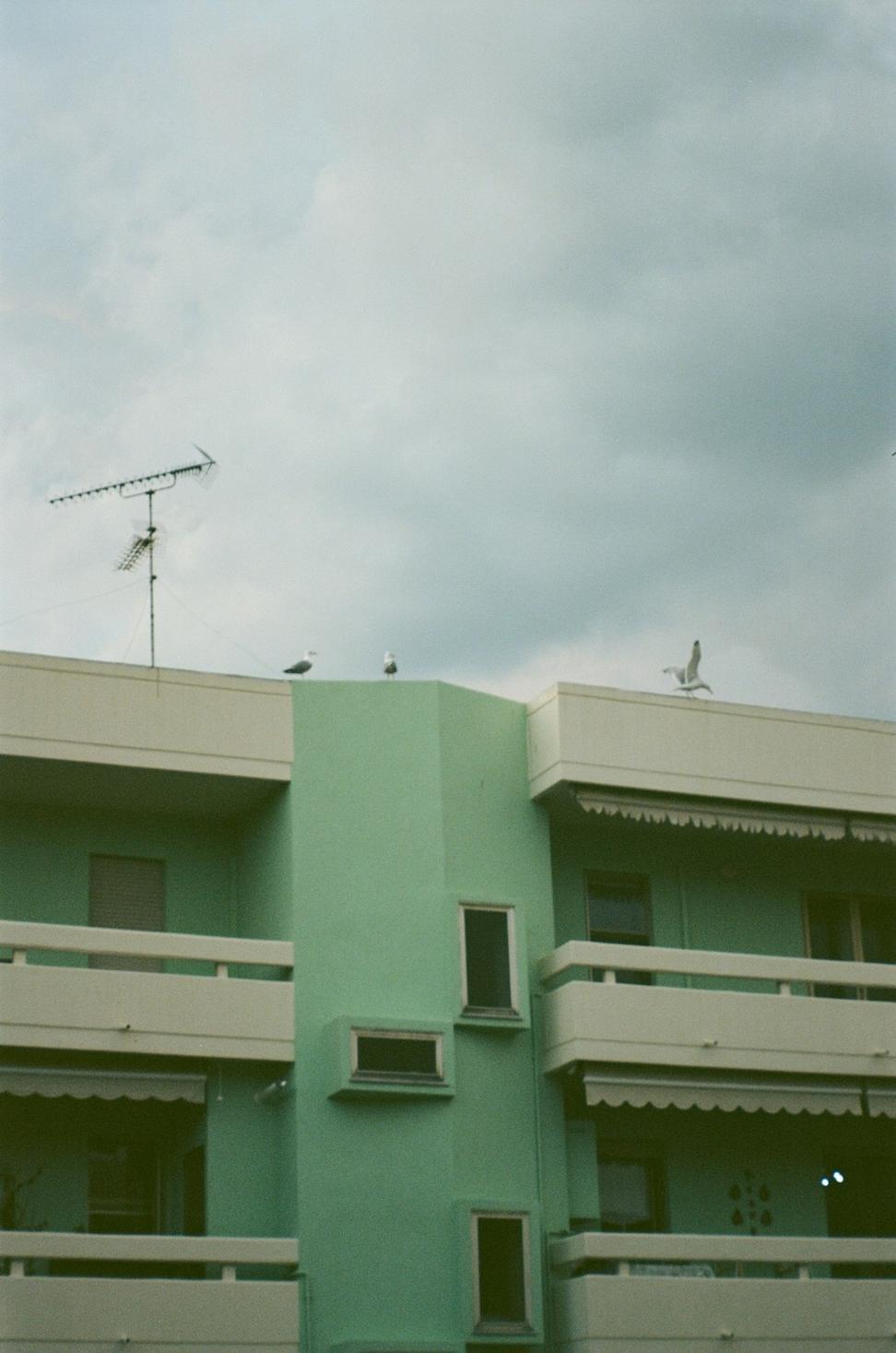
Full Connectivity
Enterprise-grade network infrastructure with redundant fiber connections.
Natural Light
Every workspace gets natural light – no interior offices without windows.
Acoustic Design
Sound-absorbing materials throughout. Phone booths for private calls.
Green Spaces
Living walls, rooftop garden, plants everywhere. Biophilic design done right.
Leslieville Laneway Addition
This couple had a typical Toronto narrow lot – great location, house too small. Couldn't go up (zoning), couldn't go out front (heritage district). Solution? Laneway suite out back.
Built a two-story addition that feels like its own little house. Ground floor studio for their artist daughter, upper level could be anything – they're using it as a home office now. Connected to main house via glass breezeway.
Design Approach
Kept it simple on the outside – black brick, metal roof, big windows. Inside? That's where we had fun. Double-height space in the studio, tons of light. Slab heating under polished concrete floors. Built-in storage everywhere because every square foot counts.
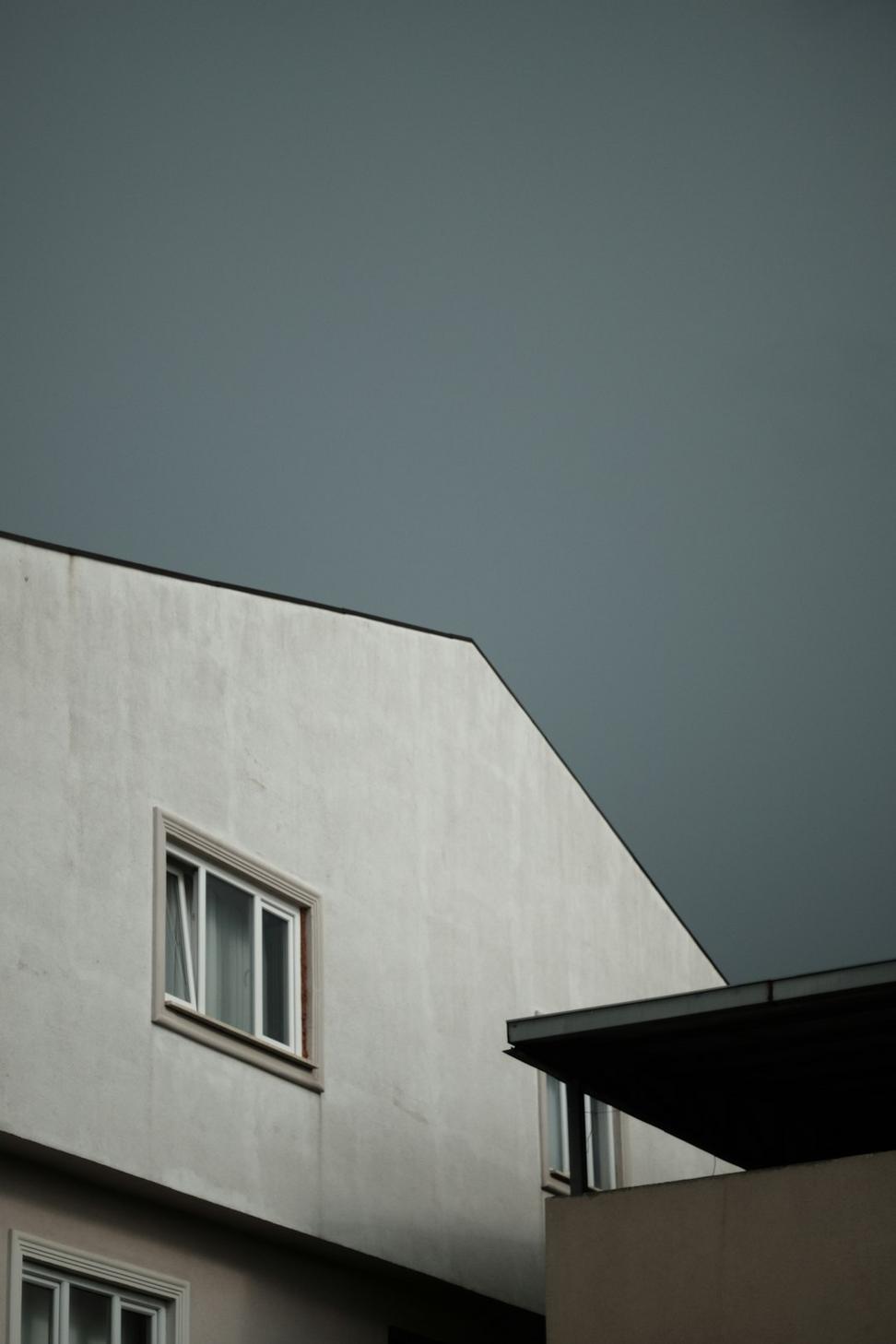
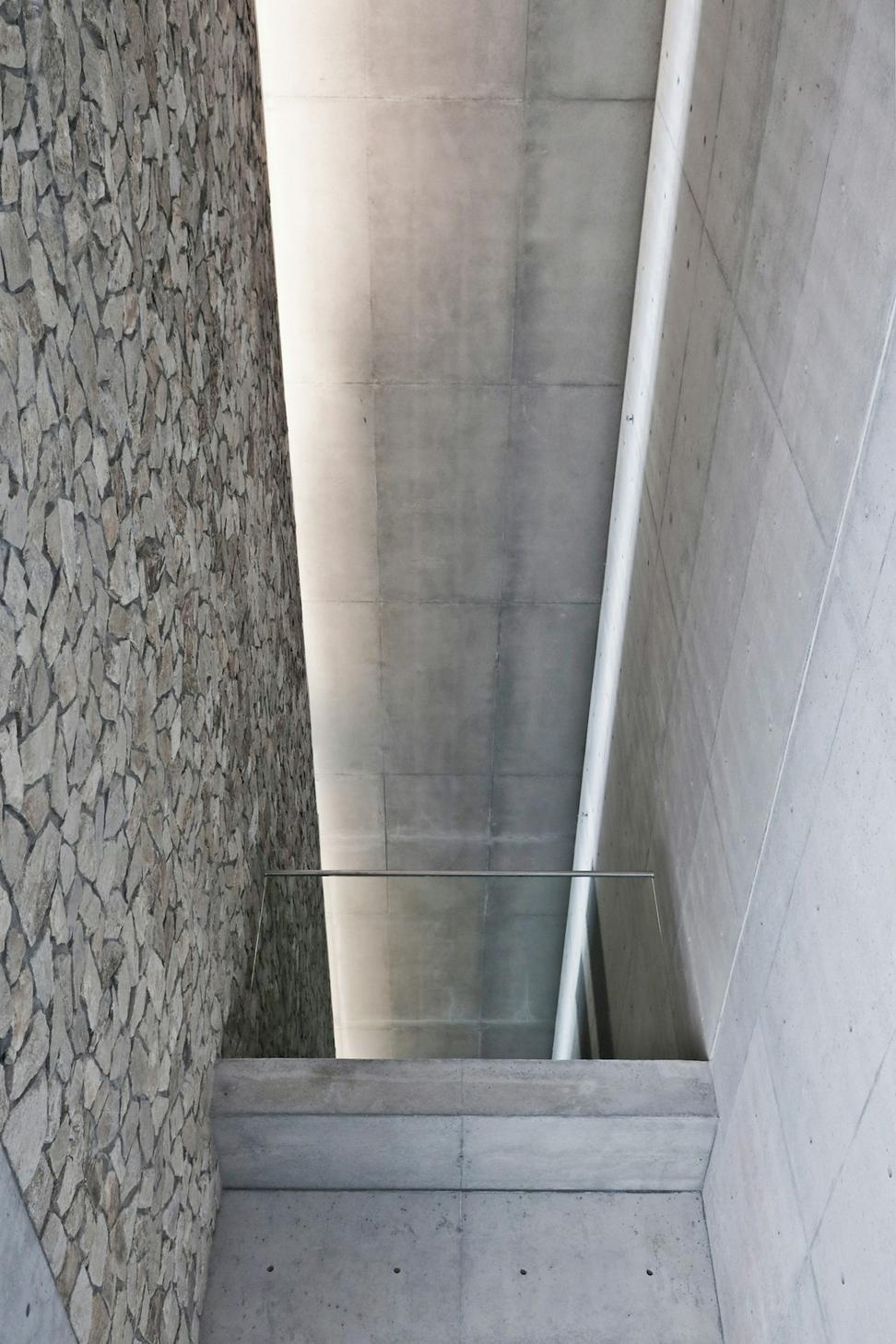

Roncesvalles Village Square
Retail ground floor, office mid-levels, residential penthouses – the full package
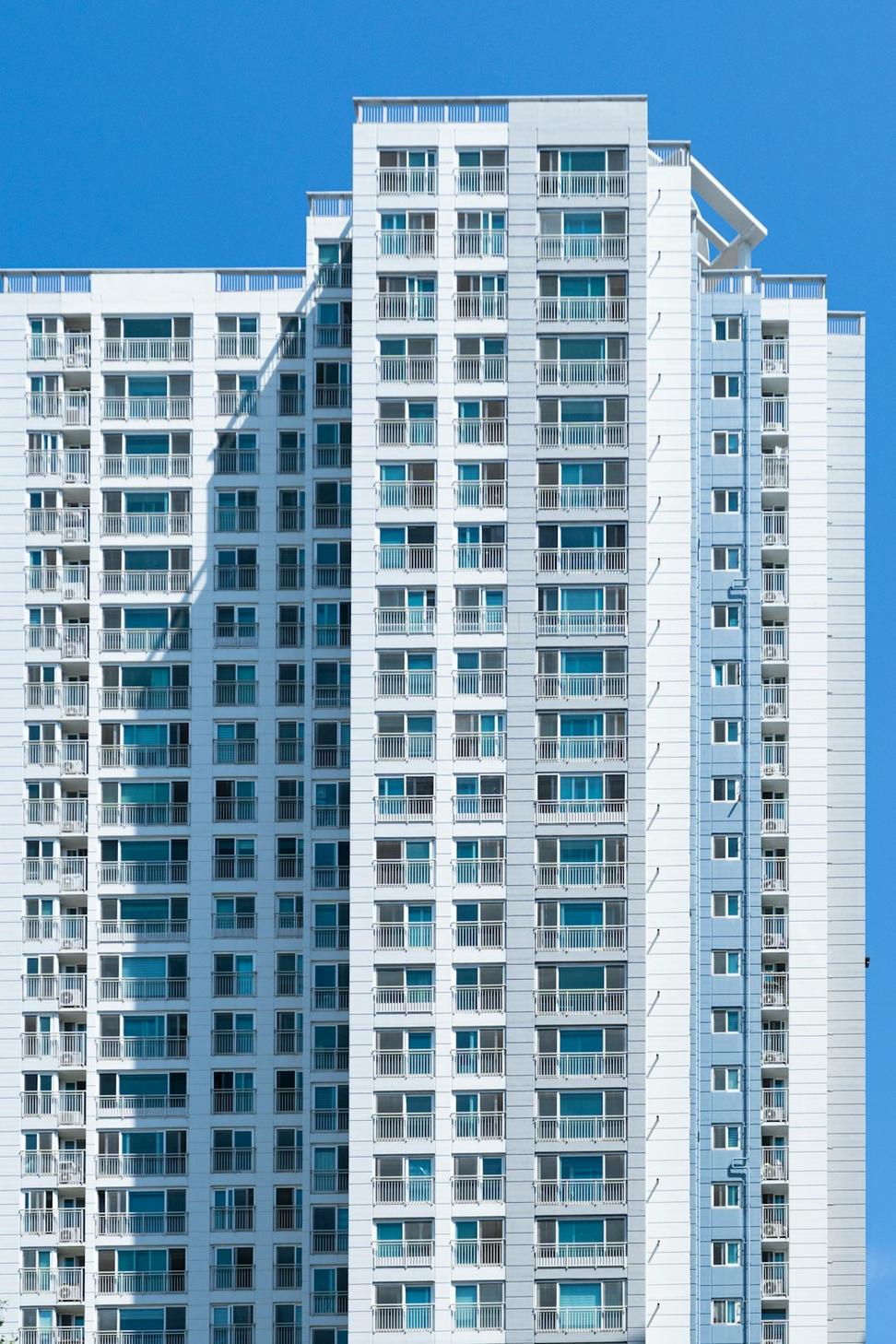
Project Stats
The Complex Part
Three different use types means three different building codes, three different mechanical systems, three different everything. Fire separation between uses was crucial – can't have residential smoke detectors tied to retail systems.
Parking was another puzzle. Shared underground garage with separate entrances for commercial and residential. Loading zone that doesn't block traffic. Green roof on the commercial section to give penthouse residents something nice to look at.
Community Integration
Worked with the neighborhood association from day one. They were worried about street-level impact – fair concern. We recessed the retail 8 feet back to create a covered walkway, added public seating, bike racks.
Material palette matches the surrounding buildings – brick and timber accents. Modern but fits in. Upper floors step back to reduce shadow impact on the park across the street.
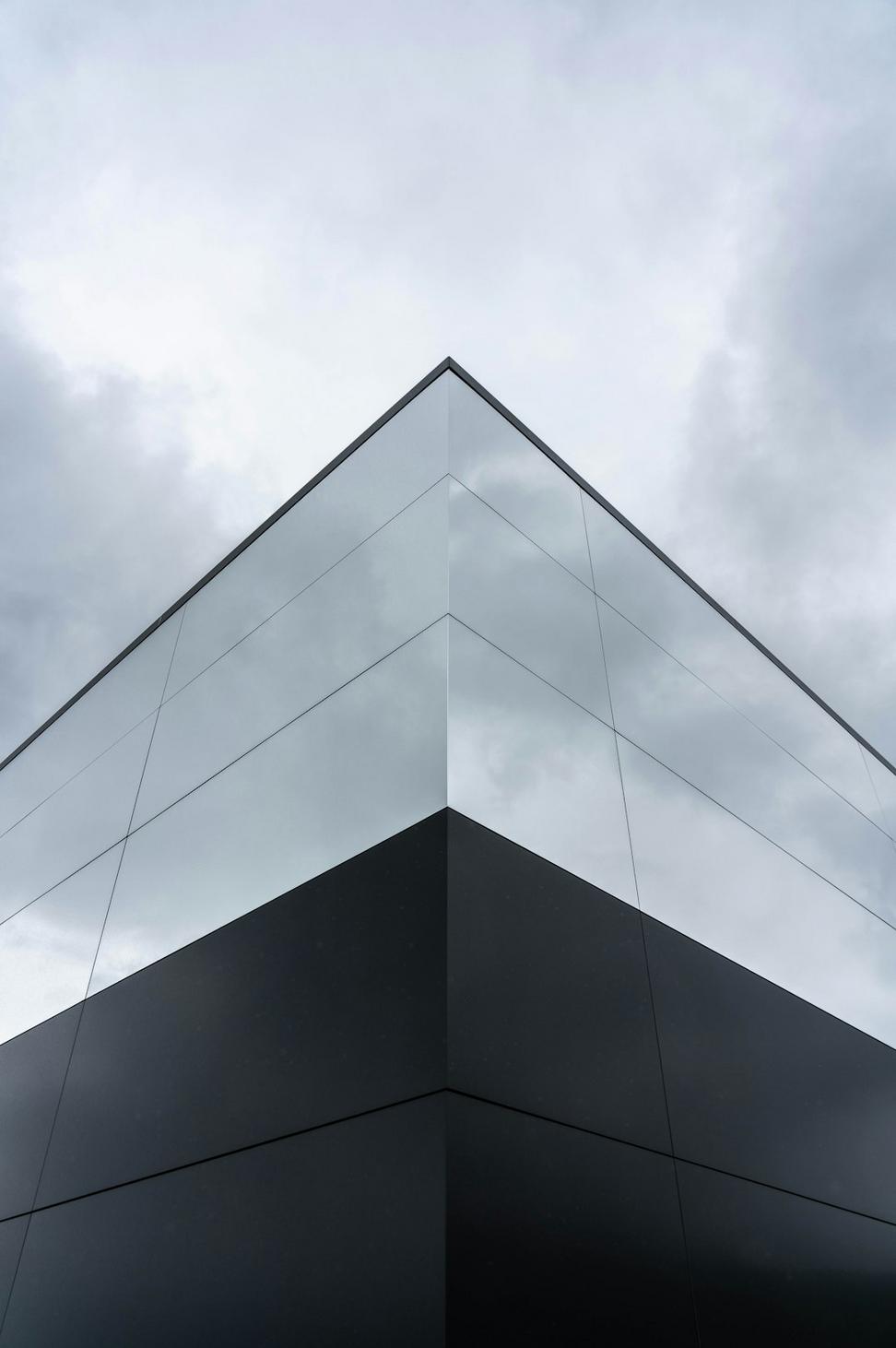
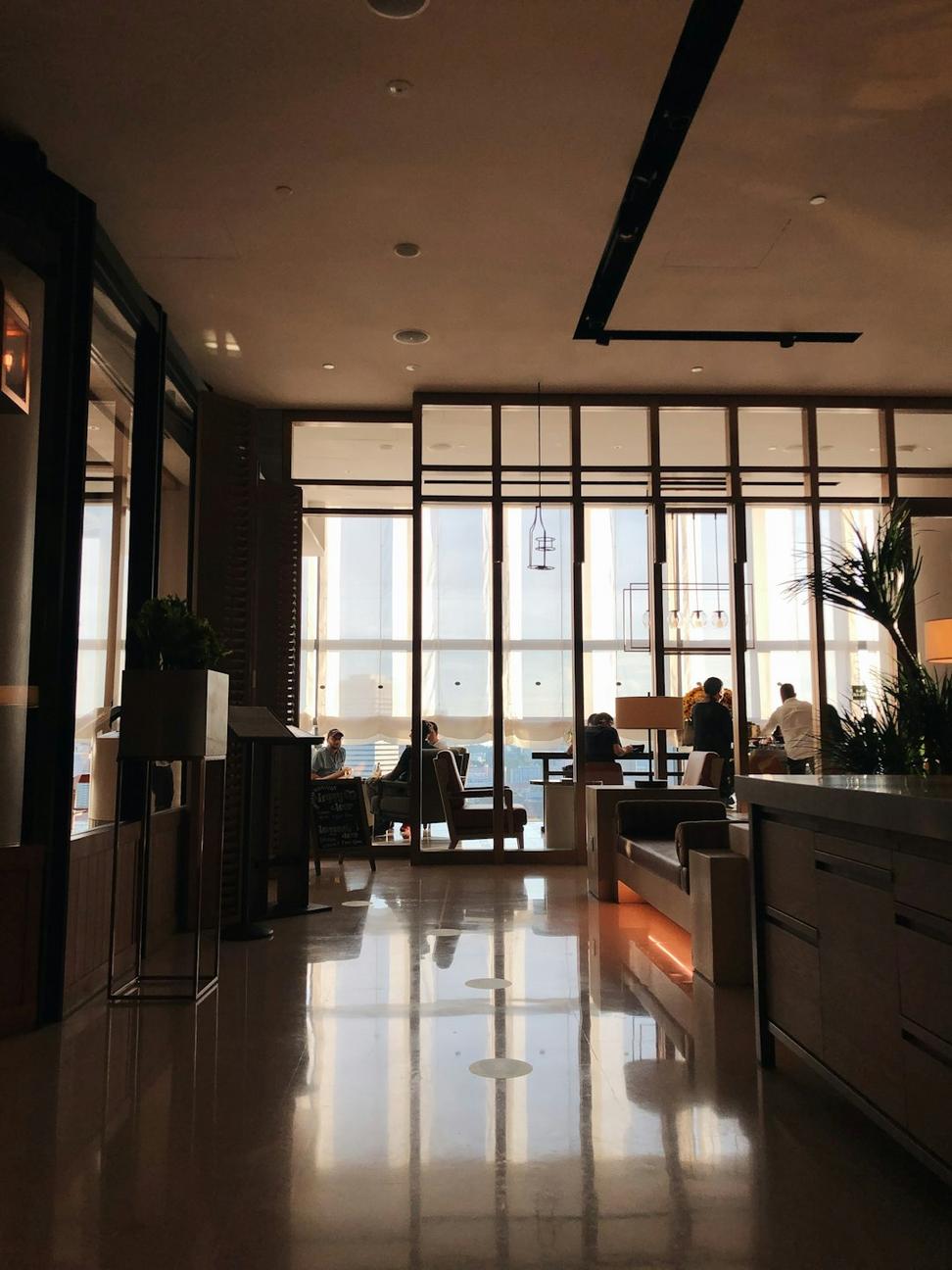
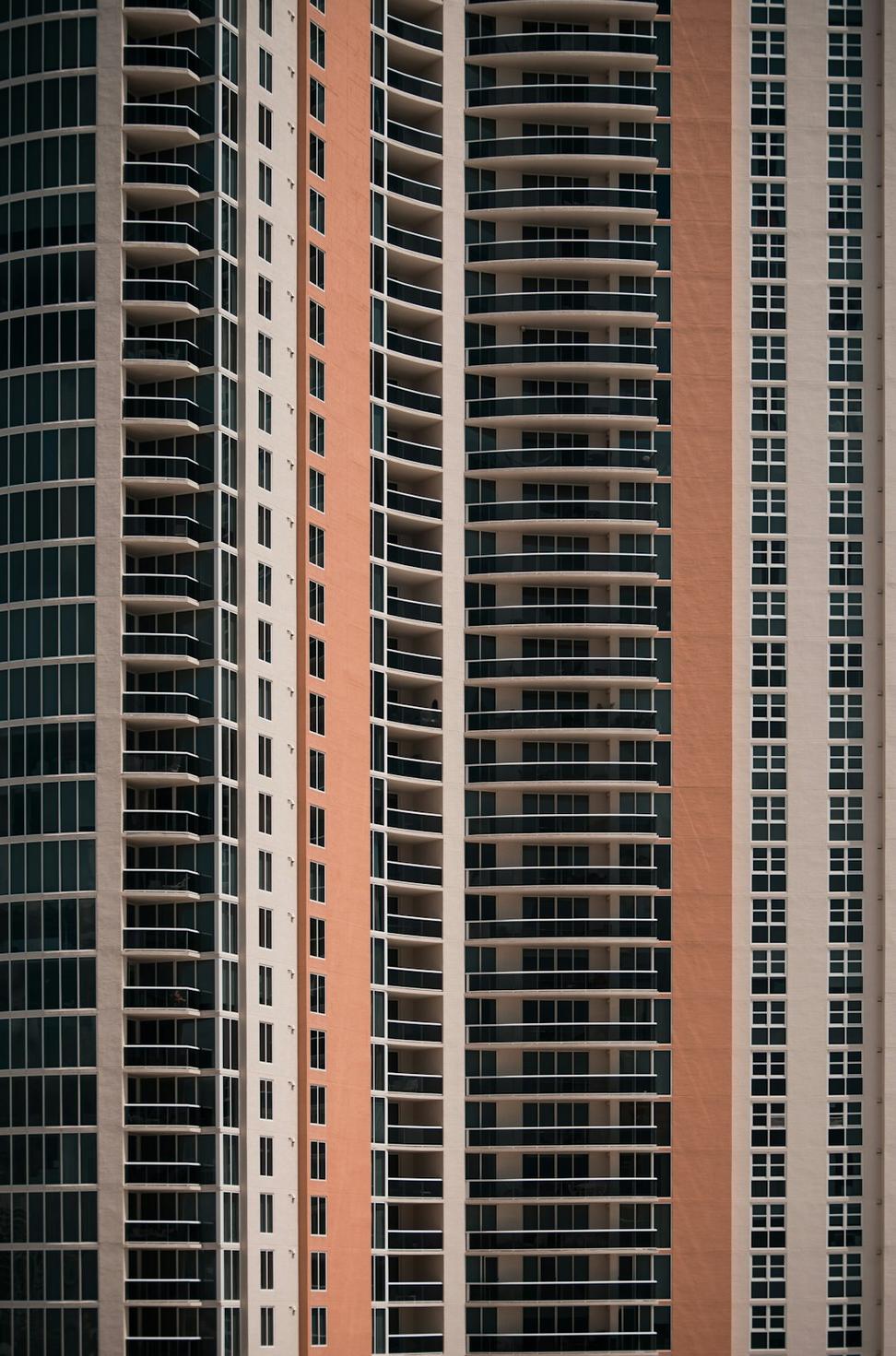
Forest Hill Kitchen & Living Space
Classic case of a house with good bones but dated everything. The 1980s called – they want their oak cabinets back. Clients love to entertain, needed the kitchen to actually connect with living spaces instead of being boxed off.
What We Changed
Took out the wall between kitchen and dining room – not load-bearing, thankfully. Added a massive island that seats six. Custom walnut cabinetry, integrated appliances so everything's seamless. Upgraded all mechanicals while we had walls open.